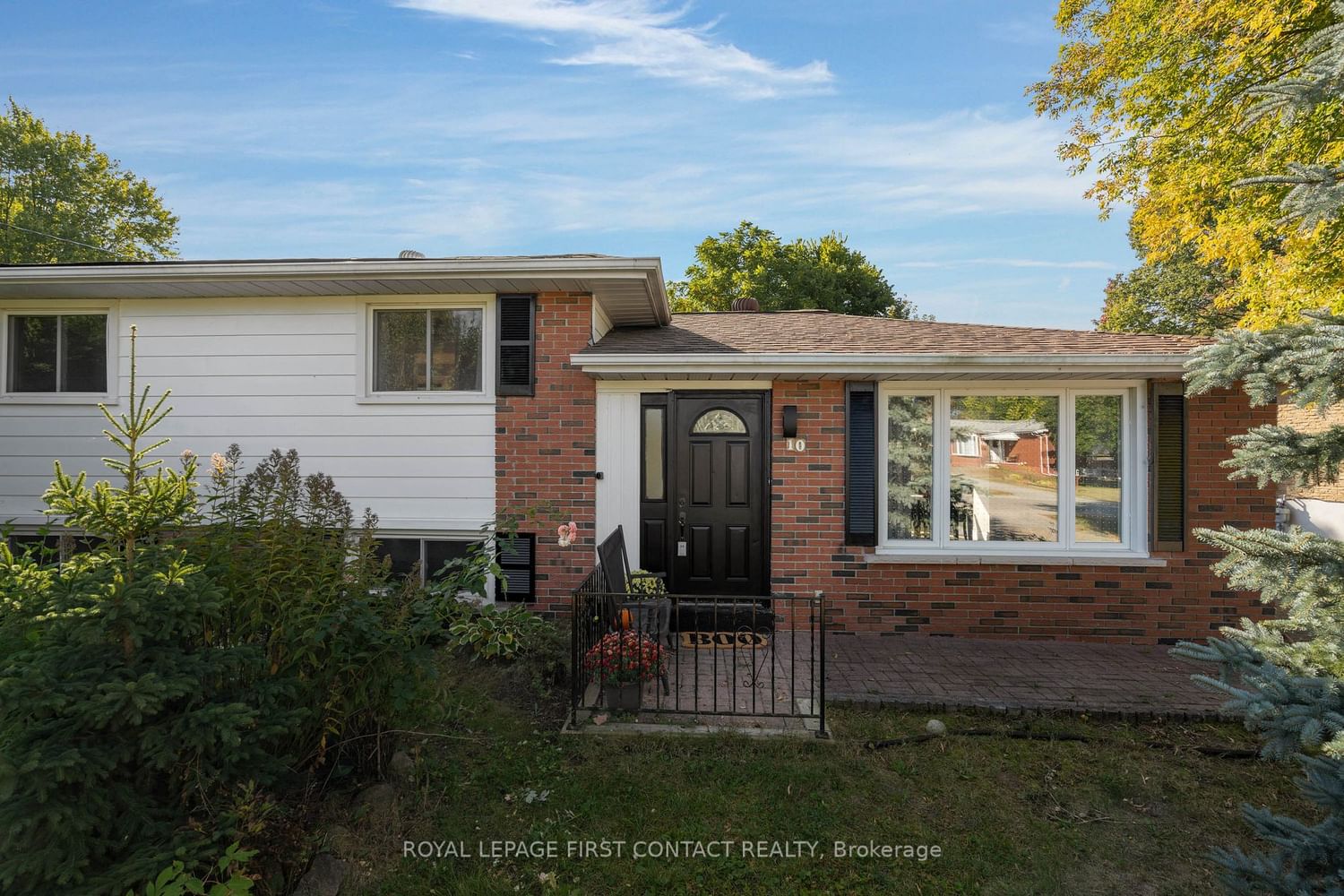$709,000
$***,***
3-Bed
2-Bath
700-1100 Sq. ft
Listed on 10/5/23
Listed by ROYAL LEPAGE FIRST CONTACT REALTY
Fantastic 3 level sidesplit in a quiet, family friendly neighbourhood in Angus. This home offers a nearly 600sqft insulated detached double garage/workshop w/ 3rd drive-thru door to backyard plus man door, separate electrical panel & 240-volt outlet. Many recent updates include: new cabinets, counters & flooring in the eat-in kitchen w/ lrg. stainless sink, black faucet & beautiful feature tile behind gas stove, complete update of main & lower level baths, electrical panel update to breakers (2021) plus new outlets & switches thruout. Updated trim thruout, spray foam insulation of subfloor in crawlspace & laundry rm. 3 good size bedrms w/ primary bedrm offering walkout to yard, finished lower level includes a massive rec rm, easily divided to create addt'l bedroom & is served by a gorgeous updated 4pc bath. Fully fenced private yard offers gas BBQ hookup & screened-in patio area. Washer & dryer(2021) w/ other updates done this year. Shingles(2015). Nothing to do but move in and enjoy!
To view this property's sale price history please sign in or register
| List Date | List Price | Last Status | Sold Date | Sold Price | Days on Market |
|---|---|---|---|---|---|
| XXX | XXX | XXX | XXX | XXX | XXX |
| XXX | XXX | XXX | XXX | XXX | XXX |
Resale history for 10 Sandsprings Crescent
N7060338
Detached, Sidesplit 3
700-1100
5+1
3
2
2
Detached
8
51-99
Central Air
Finished, Part Bsmt
N
N
N
Brick, Vinyl Siding
Forced Air
N
$2,213.50 (2023)
< .50 Acres
115.00x67.00 (Feet)
